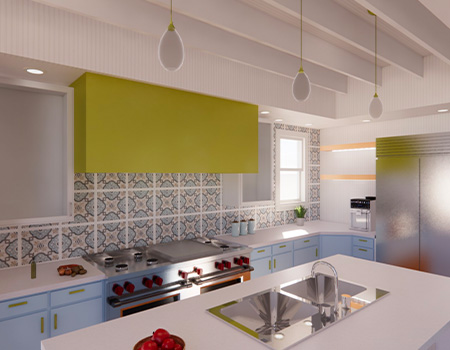9247 - Interior Design Studio III: Kitchens and Baths
Course Description

Design by Lynne Chisholm
Students will expand on the conceptual and planning skills acquired in Studio I and Studio II as they develop design solutions for two essential rooms in their study model project: a kitchen and a bathroom. Students will learn the basics of millwork, plumbing and wiring to create high-functioning spaces that meet residential construction codes. Additional topics to be addressed include lighting (natural and artificial), ventilation standards and surface materials.
Note: As students have now taken their AutoCAD course, they must be prepared to communicate their design solutions digitally using AutoCAD.
Prerequisites
Students must be an adult age 18 or older to participate.
- 0637 - Drawing I (Part A) (Pass)
- 0638 - Drawing I (Part B) (Pass)
- 0623 - Design (Part A) (Pass)
- 0624 - Design (Part B) (Pass)
- 1186 - Applied Color (Pass)
- 1466 - Digital Design Fundamentals (Pass)
- 4431 - AutoCAD for Interiors (Pass)
- 9019 - Interior Design Studio I: Concept and Ideation (Pass)
- 9020 - Interior Design Studio II: Planning and Specifications (Pass)
Applies Towards the Following Certificates
- Animation : Electives
- Graphic Design : Electives
- Interactive Design : Electives
- Jewelry Making + Design : Electives
- Natural Science Illustration : Electives
- Painting Studies : Electives
- Photography : Electives
- Product Development + Manufacturing : Electives
- Residential Interior Design : Level II: Concentration

